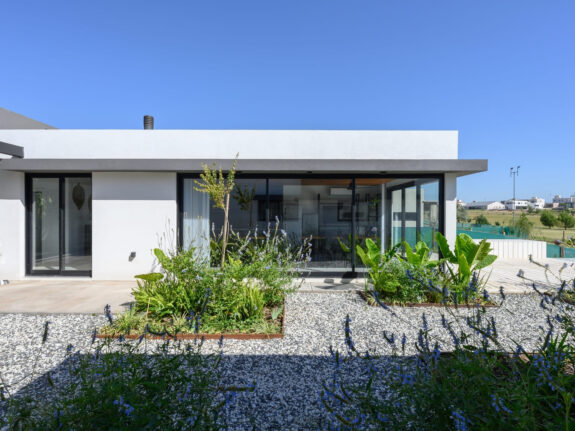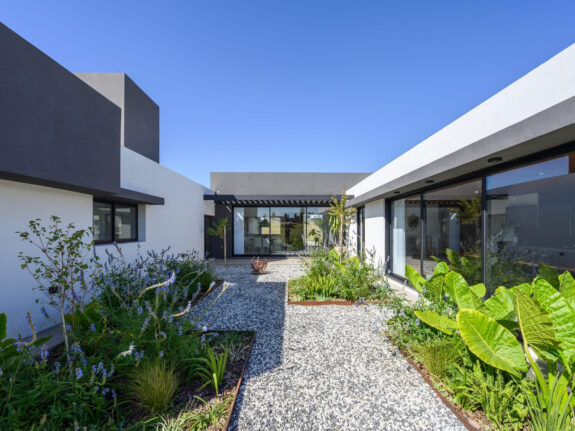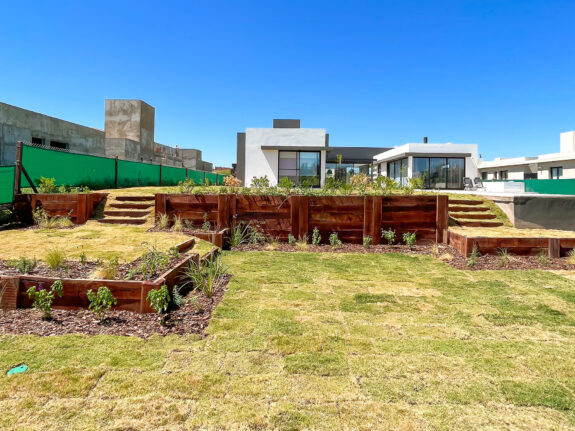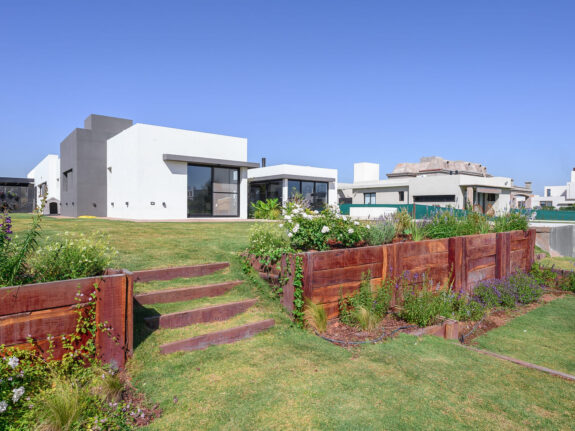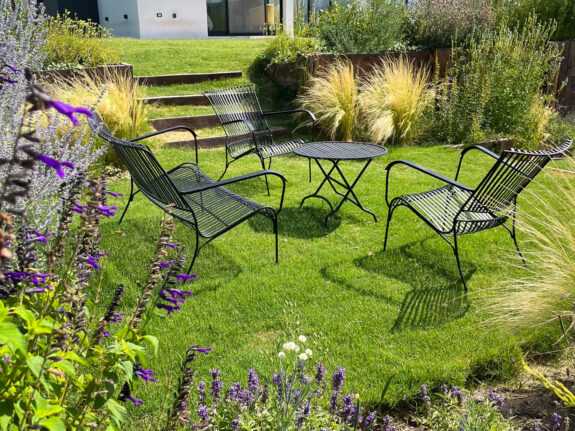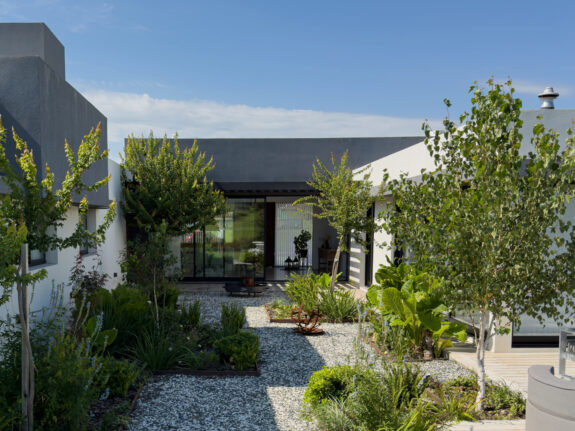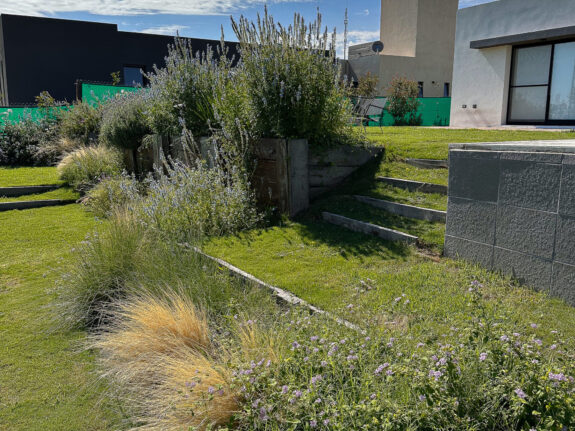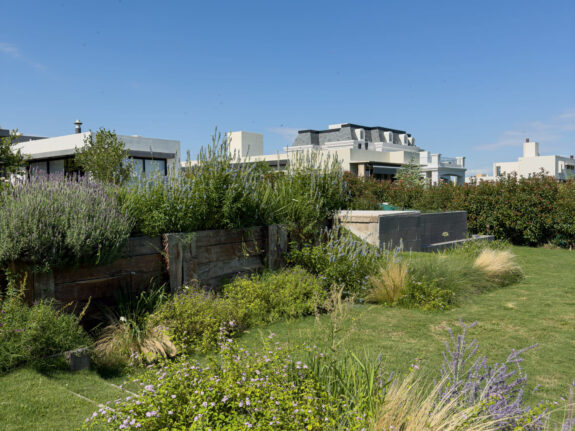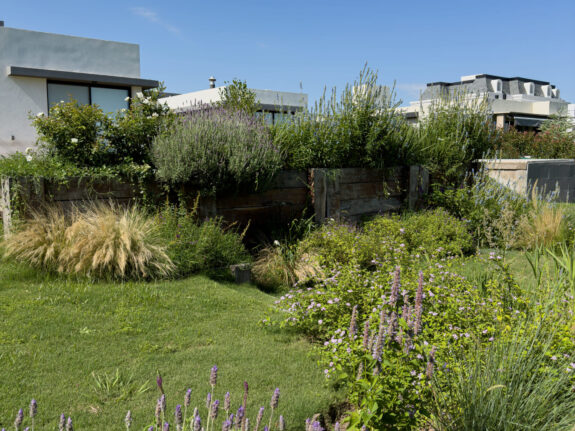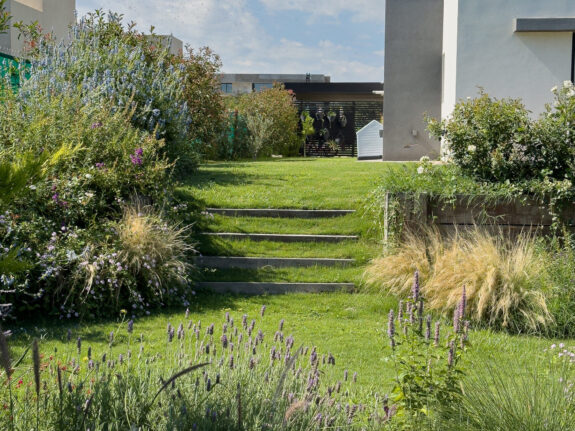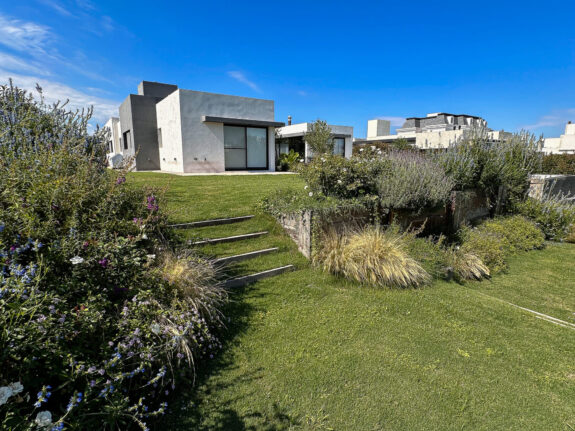Marcela La Cascada
Continuing with the lines of the architecture of the house, a garden was proposed that responds to defined lines, framing and clear limits in the flower beds, giving it a geometric structure but at the same time breaking that formality with the interior design of the flower beds, where we see a plan voluminous, naturalistic and spontaneous, with a subtropical tint and that supports the design with evergreen plants in the winter.
Geometric garden that fuses structure and sublime naturalness.
Landscape design to live and travel
- We generated spaces of permanence and travel, proposing a garden that could be experienced both from the outside and from the inside of the house, where the barbecue area, living room, reception and bedrooms share the visual was the premise of the main area.
- In the patio sector, due to the existing unevenness, a sleeper containment was proposed that in turn acts as an exterior living room and garden route.
- Landscaping improves people's habitability by positively influencing mental, physical and spiritual health.
